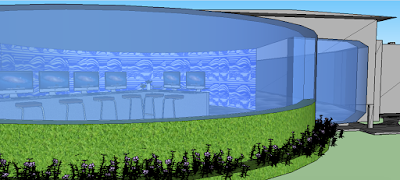The topographic distribution of eroded structures and greenery can project a living natural system.
The first week we chose a building that was mean to be a source of inspiration for our assignment. I chose "Park Royal on Pickering". That building lead to the above statement and my five key features I wanted my bridge to include --- topographic, eroded, greenery, living, natural system.
My bridge is placed in between Square house and the Fitness & Aquatic centre. This area is very spacious, however I decided to use only a fraction of this space and focus on the distribution of my rooms on the bridge. The entrance from Square house is meant to symbolise the top of a waterfall. It is not only the highest point of my bridge, but the glass roof and walls of it is shaped in an arc to physically allude to the top of a waterfall before it vertically drops.
As you walk along the bridge you gradually move closer and closer to the ground, like that of a waterfall flowing down to the ground below it. The position of the student lounge and the lecture hall are the widest part of the bridge, and are meant to represent how after the vertical drop, the waterfall disperses outwards.
The lowest point and also the narrowest point on the bridge is the walk way leading to the Aquatic & Fitness centre. This point is meant to symbolise how after the waterfall has hit the ground it changes into a narrow stream.
The five key features:
- topographic: was reflected in the arrangement and position of the rooms on the bridge
- eroded: was reflected in the crumbled walls of the concrete on the bridge
- greenery: was reflected in the vertical garden and the small grass patch outside the teachers lab
- living: was reflected in the bridge itself. How it the bridge was meant to metaphorically allude to a waterfall, a natural living system
- natural system: was reflected in the way in which the bridge was meant to be a metaphorical waterfall. Also the feature 'natural system' was reflected in the way in which students and the people using the school symbiotically used the bridge as a school.
PERSPECTIVE DRAWINGS
1 point-perspective drawings:
https://graceperkinsarch1101.blogspot.com/2018/05/one-point-perspective.html
2 point-perspective drawings:
https://graceperkinsarch1101.blogspot.com/2018/05/2-point-perspective-drawings.html
MOVING ELEMENTS
https://graceperkinsarch1101.blogspot.com/2018/07/moving-elements.html
3 CHOSEN TEXTURES
https://graceperkinsarch1101.blogspot.com/2018/07/3-chosen-textures.html
OBJECTS IMPORTED FROM 3D WAREHOUSE & USED IN SKETCH UP MODEL
https://graceperkinsarch1101.blogspot.com/2018/07/objects-imported-from-3d-warehouse.html
SKETCH UP FILE
Complete model (in public google drive):
https://drive.google.com/open?id=1u6H2wP2fnkSDc-zSWNWLdXnNUcsodnmp
3D warehouse:
https://3dwarehouse.sketchup.com/model/3665141a-4951-411f-a9c3-3347d4c2b808/EXP3
SKETCH UP MODEL ANIMATION
https://www.youtube.com/watch?v=ttdsF3kf64M&feature=youtu.be
LUMION FILE
https://drive.google.com/open?id=1yonk6KWnbVSoA3jdbAzweTsxQnsfQ8PW
PHOTOS
SECTION CUTS
https://graceperkinsarch1101.blogspot.com/2018/07/section-drawings.html
ROOMS
Computer lab:
Outdoor courtyard:
The outdoor courtyard was designed to be an open space for people to gather to relax. It is located in between the teachers lounge and the students lounge, so it could also be used as a meeting place between teachers and students to chat about challenges they face on assessments or questions they have about the reading material learnt in class. This outdoor courtyards main purpose is to create a space for students and staff to communicate better.
Teachers lounge:
The teachers lounge is a place where teachers gather and have a space for themselves. It also serves as a place for students to physically contact a teacher.
Lecture hall:
The walls of the lecture hall are encased in glass to create an inviting, open space in which natural light can travel through.
Students lounge (includes small library):
The students lounge is a place designed for students to relax and have a safe space for themselves. It is a place where students can talk amongst themselves or discuss reading material. It is meant to be a place where students can feel at home, a place similar to a common room.
There is also a small library in the corner of the students lounge. It enables students to gather material for future assignments, but also houses magazines for students to read whilst they relax in their free time.

Exit onto square house (includes small garden):
Square house is one of the oldest buildings at UNSW and has been a place I have visited frequently during my first semester at UNSW. It is also positioned at the very front entrance of Anzac Parade, a place most people stop off to either catch or depart the bus. I thought this building would be a great place to connect my bridge too, as it is a frequently used building for design students as it houses the design lab and workshop room.
Entrance from gym into school:
I decided to connect the second arm of my bridge to the Fitness & Aquatic centre. During my first term at UNSW I found it quite hard to keep up regular exercise and hope that by connecting my bridge to the gym, more UNSW students would exercise more or at least that connection point will make the gym more accessible to them.
































